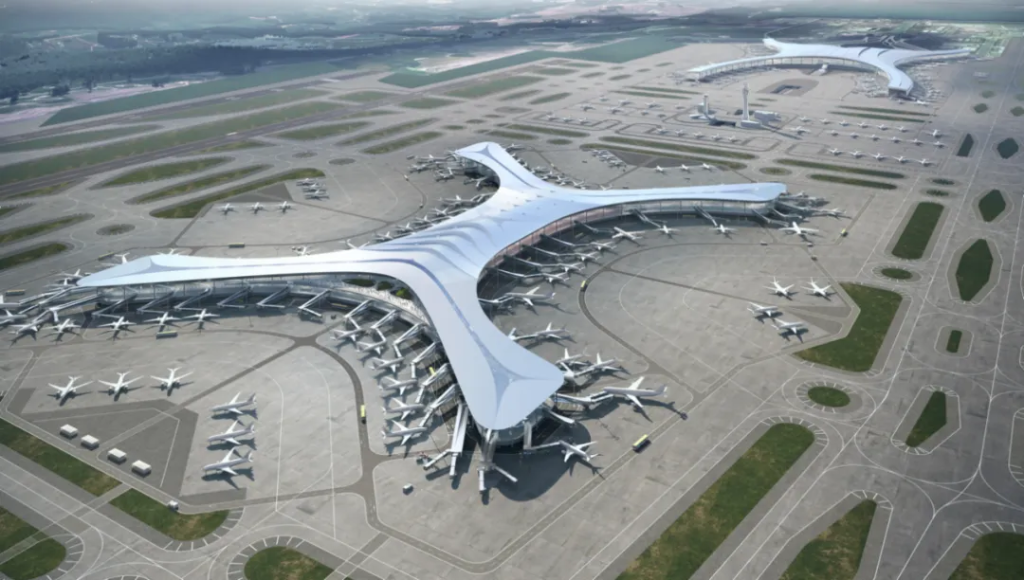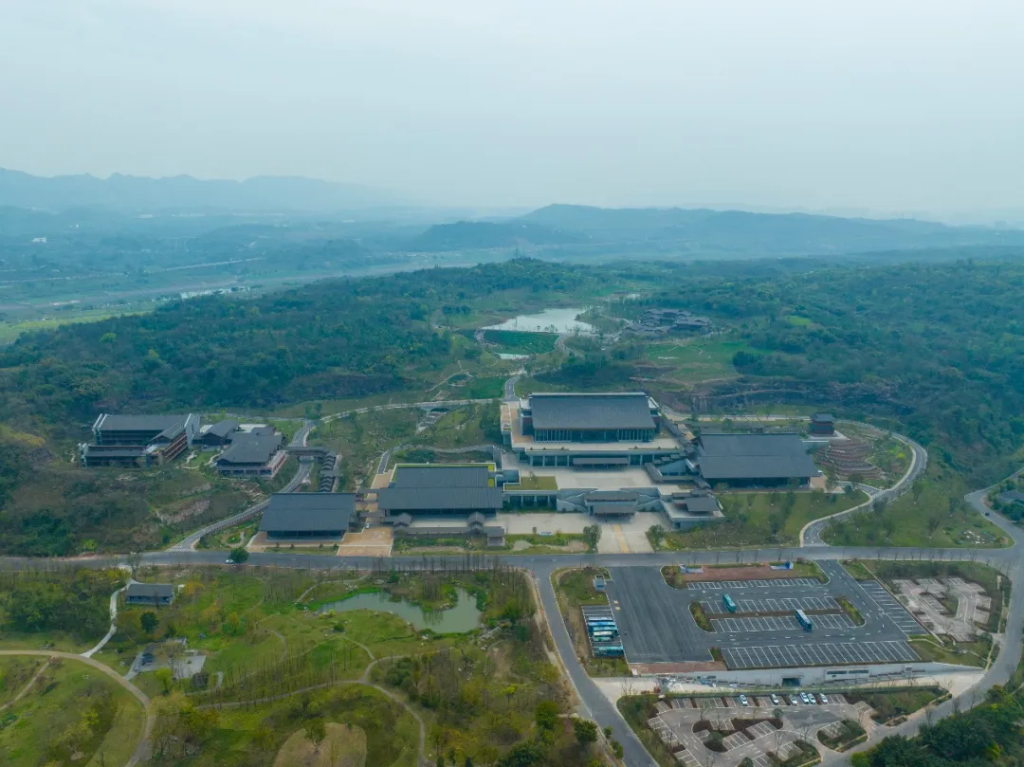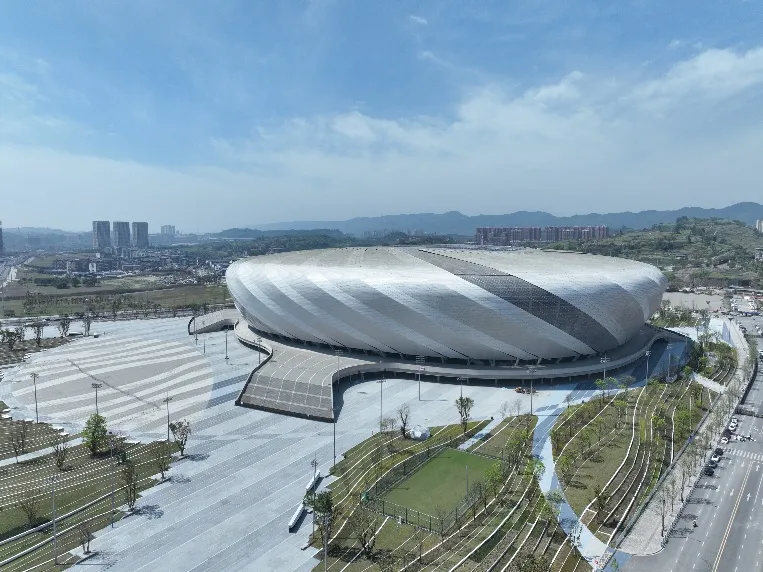Three projects in Chongqing shortlisted for the "china steel structure gold award"
2024-05-11 14:19:26
CHONGQING (CQNEWS) -- On May 8, the reporter learned from China Construction Eighth Engineering Division Corp., Ltd Southwest that the China Construction Metal Structure Association recently announced the list of the first batch of China Architectural Engineering Steel Structure Gold Awards (referred to as "China Steel Structure Gold Awards") in the 16th session. Three projects undertaken by the China Construction Eighth Engineering Division Corp., Ltd Southwest, namely, Chongqing Jiangbei International Airport T3B Terminal, Guangyang Island International Conference Center, and Longxing Professional Football Stadium, are on the list.
The China Steel Structure Gold Award is the highest honor for engineering quality in China's construction steel structure industry. Selection is carried out once a year against all kinds of construction steel structure projects undertaken by construction steel structure production and installation enterprises in China. The project quality should reach the domestic leading level.
Jiangbei International Airport T3B Terminal Project is located in Chongqing Jiangbei International Airport, with a total construction area of about 363,000 square meters, 4 floors above ground and 2 floors underground. After the completion of the project, Jiangbei International Airport will have a layout of 4 runways and 4 terminals to meet the needs of an annual passenger throughput of 80 million passengers, 580,000 aircraft takeoffs and landings, and a total cargo of 1.2 million tons.

The roof steel structure of the project is shaped three-dimensional curved welded ball grid, divided by 12 steep slope skylight trusses into 13 facade units, with a projected area of about 125,000 square meters, the maximum span of 90 meters, the maximum structural height difference of 18 meters. The project is characterized by complicated surface structure, great height difference of the position structure of the fold modeling, multiple rods and difficult construction. The construction workers divided the steel structure of the roof of the entire hall into 11 areas, and adopted the installation method of "in-situ assembly of the floor, step-by-step improvement in different areas, and full-process health monitoring" to summarize and form a "one-stop full-cycle management technology research and application of BIM (Building Information Model)-based steel structure", reaching the international advanced level.
Guangyang Island International Conference Center is located in Guangyang Island, with a total construction area of about 75,000 square meters, with 3 floors above ground and 1 floor underground. The project is positioned as a venue for the Dahe Civilization International Summit and a host for important national foreign affairs activities, and is committed to creating an ecological version of "Davos".

13 large-span planar steel trusses are used on the floor of the project, with a maximum height of 3.2 meters and a maximum span of 48.6 meters; The roof of the peak hall is made of herringbone string arc steel grid, a total of 14 pieces, with a height of about 15 meters, a maximum span of 45.36 meters, and a total steel consumption of about 10,000 tons. There are many intersecting joints and the intersection characteristics of multiple pipes in the herringbone roof steel truss of the project are obvious, putting higher demands on simulation accuracy of flexural-torsional bars; Large-span plane steel truss has a large span and many connecting members, so it is difficult to control the overall machining accuracy. To overcome the above construction challenges, a professional deepening design team was established to fully demonstrate the reliability and convenience of various nodes with the design institute; A coordinate system parallel to the roof is established during the lofting of the herringbone roof steel truss, so that the flange of the rectangular tube is always in a plane in the new coordinate system, and the lofting accuracy can be effectively controlled.
Longxing Professional Football Stadium is located in Liangjiang New Area. It is the first professional football stadium in Chongqing, covering an area of 303 mu and a total construction area of 166,900 square meters. It has multiple functions such as competition area, media area, broadcast area, commercial operation area and audience area which can accommodate about 60,000 people to watch the game.

The steel structure of the project is mainly composed of curved canopy steel columns, cantilevered radial trusses and circumferential trusses. The cantilever is 58 meters long, with an installation height of 59.5 meters. A single truss weighs 55 tons, so it is difficult to install the steel structure. By tackling the key construction technology of long-span symmetrical steel truss roof and canopy, problems of spatial positioning of double-angle oblique steel structure embedding parts, steel truss assembly, intersection of multi-bar elements on the facade, steel structure deformation control and hierarchical unloading have been solved, making the project reach the leading level in China. (Translated by Wang Zhong, Fathom Language Limited)
Editor:江夷玮
 手机阅读分享话题
手机阅读分享话题